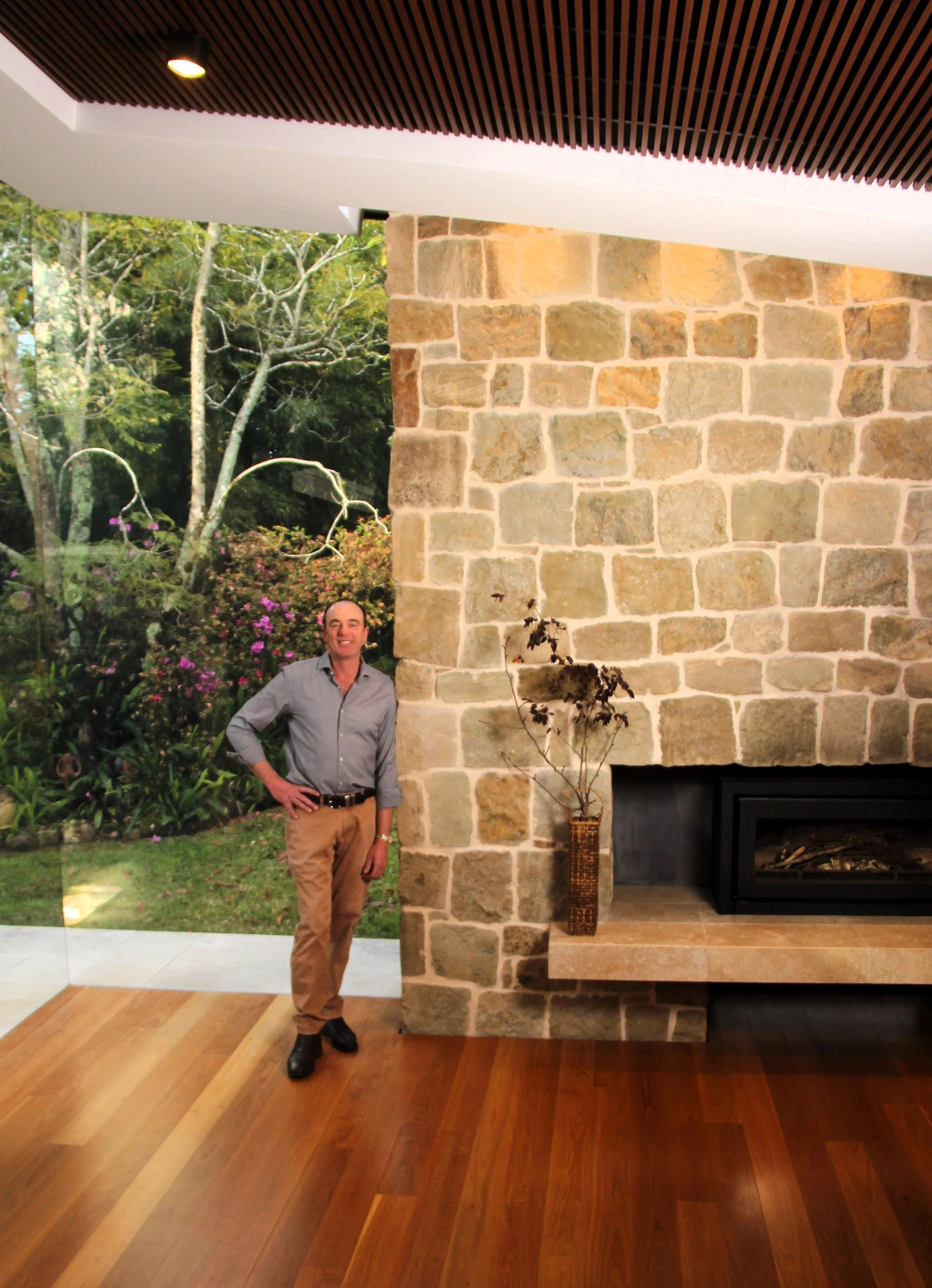about
Hi, thank you for visiting my website. My name is Angus Laurie, a sole building design practitioner who personally handles the whole documentation process from initial design to council submission, for all types of architectural projects.
I have also over the years worked closely with Simon Wells Architect who has been and continues to be a great friend, colleague and mentor to me, working on mostly hospitality and mixed use projects, some of which are showcased in my portfolio.
For projects and clients faraway, I hold a current pilot’s license, which nicely ties in my passion for flying with business.
philosophy
I have travelled the world studying the finest buildings. This has driven a passion in me for innovative architectural solutions and a resolute commitment to excellence in design of the built form.
Buildings, whether they are houses, pubs or clubs and everything in between, need to engage appropriately with their site and celebrate their spatial environment.
I utilise solar passive design principles to create spaces that are warm in winter, whilst keeping cool in summer. Thermal mass and cross flow ventilation in a typical design, further enhances liveability of buildings.
I encourage the use of prefinished materials for external building fabric such as glass, stone, face/recycled brick, alloy panel, terracotta and the like. Although a higher initial capital cost, ongoing maintenance will be less due to no painting required at any stage.
There are no 2 projects the same - even neighbouring, which two of mine are, demonstrating how each building is matched to the owners’ goals.
Your vision deserves a compelling solution and I am here to help you craft it.
process
A site meeting is the start of the journey to evaluate the potential of your project. At this point discussing your brief and goals will set the scope for what you would like to achieve. Most projects other than on flood free rural acreage will typically need a site survey of the land which can be further discussed at the time.
The design process now starts based on our discussions, after which I will present to you a design that is modelled in 3d along with a BIMx file. This allows you to self-explore your project on the device of your choice in your own time. I love the journey of guiding clients to a design that they did not consider and that exceeds their expectations.
The next stage is preparing the documents for the council Development Application (DA). I will act on your behalf as the applicant and pride myself with having a very collaborative approach with the regulators to enable the smooth progress of your application.
For residential projects, I will complete the BASIX, pending size. Larger residential projects will need to be outsourced to an energy consultant. I will prepare the Statement of Environmental Effects for all projects.
I coordinate the various consultants required from the engineering disciplines of structural, acoustic, hydraulic, mechanical, traffic etc to support the DA as required, depending on the scope of the project and the prevailing council requirements.
Some documentation can be deferred until the next Construction Certificate (CC) stage, at which point you get to choose between using council or a private certifier. There are benefits to both and I can advise the appropriate course.
Additionally, I can offer ongoing contract administration during the build to ensure the work is consistent with the architectural intent.
